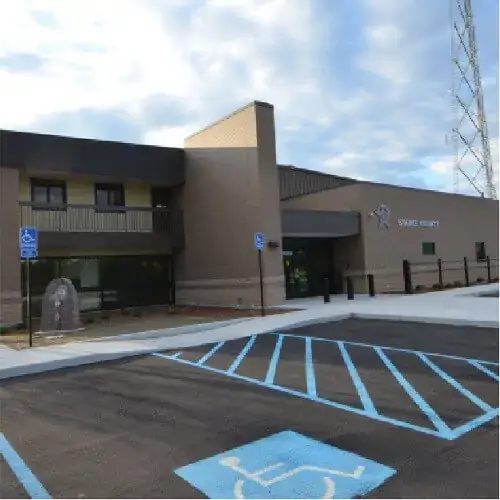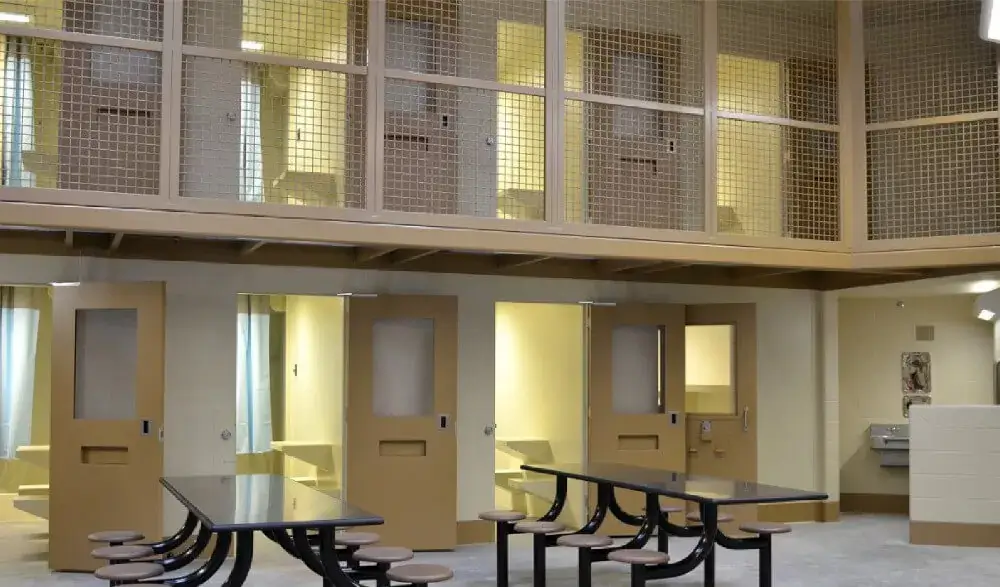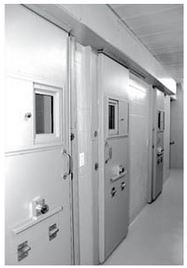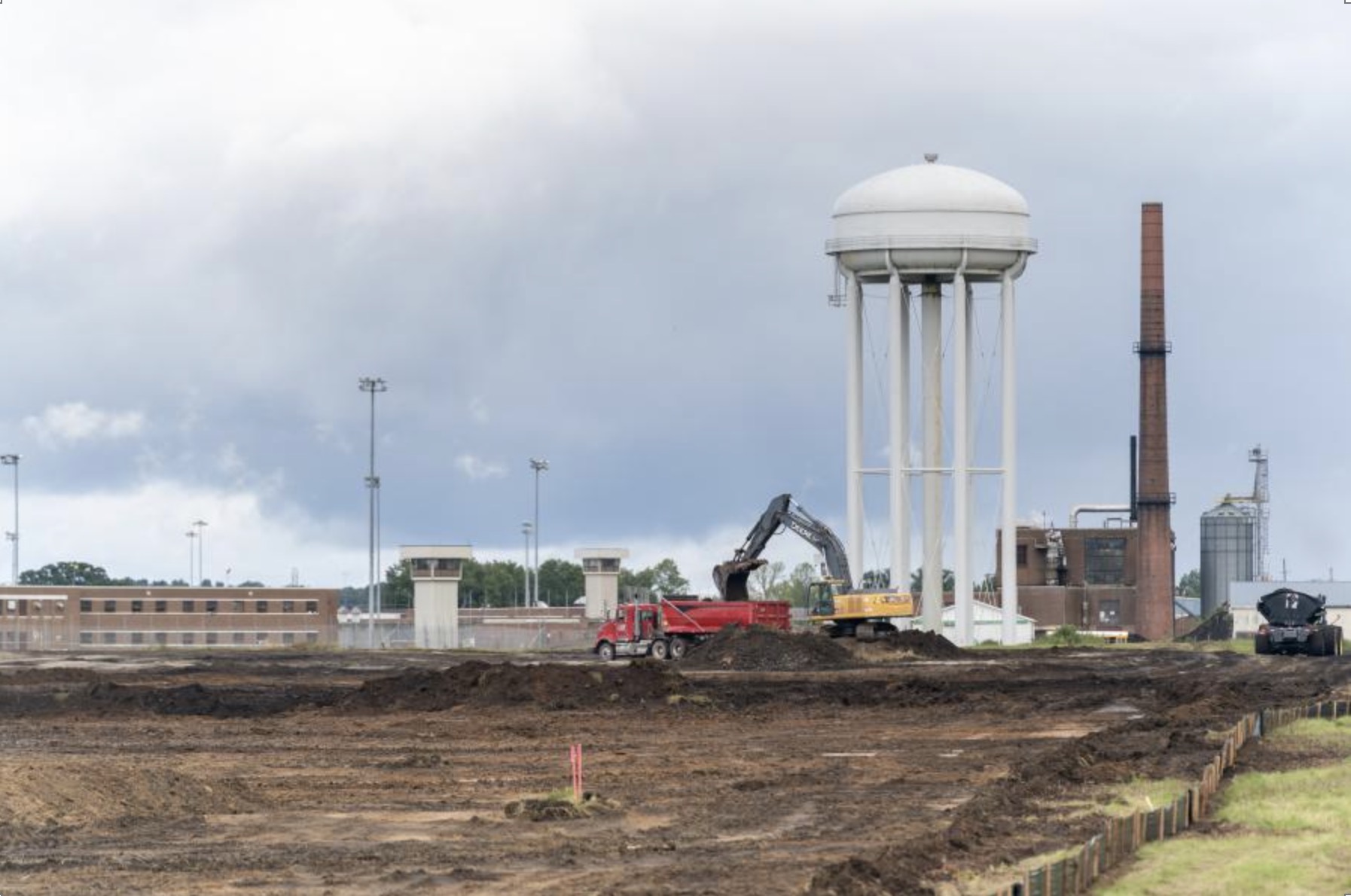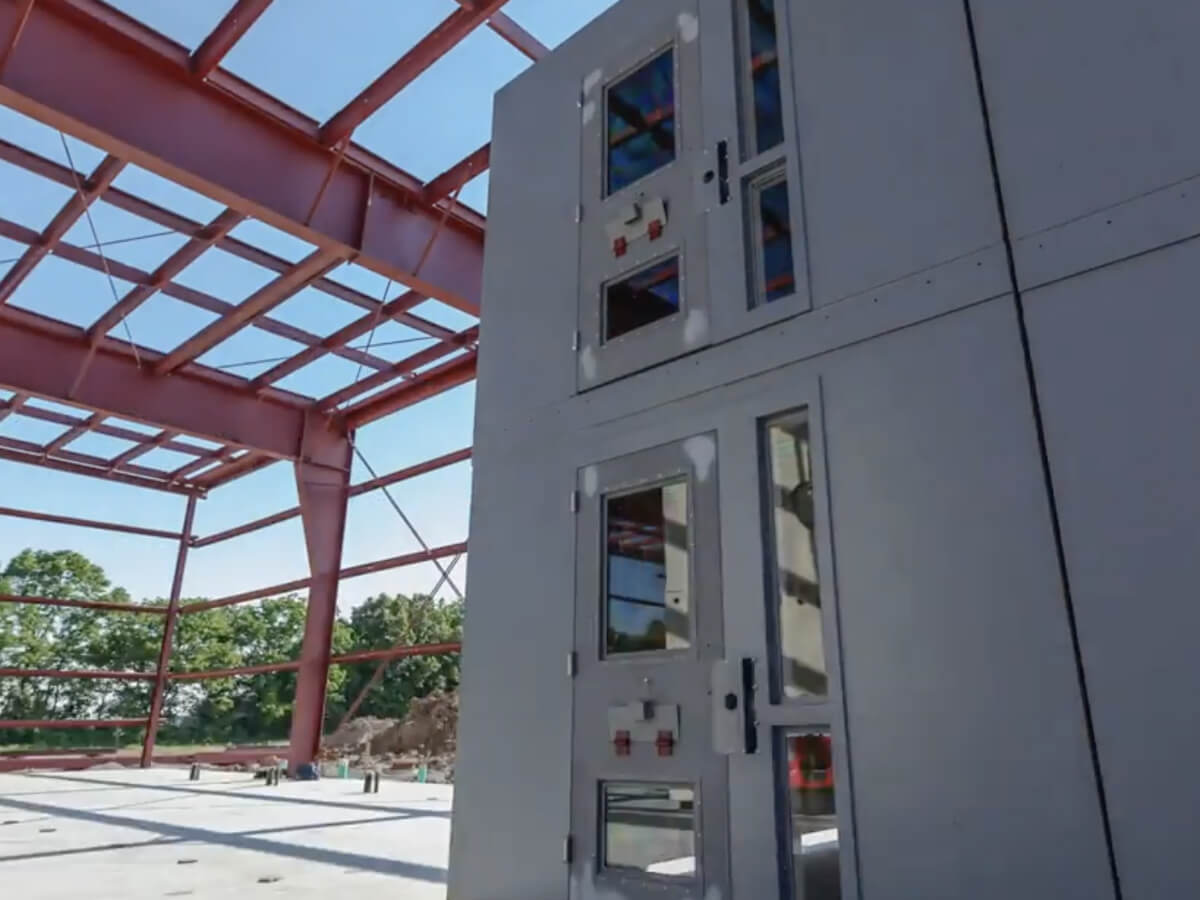Description
Starke County’s outdated jail suffered from severe overcrowding.They hired DLZ Architects to design a new 146-bed facility. This facility required eight classification areas and a radial layout incorporating the use of two-man and four-man units with integrated shower stalls. Showers in the cells give jail management flexibility in incarceration type when population and classification vary.
For low security classification, SteelCell of North America and the architect designed unique open-front, four-inmate dorm units, replacing slow and costly site-built construction.
The secure design incorporated a rear mechanical chase, which can be maintained from the non-secure area between the rear of the cell and the building shell. Not only does this substantially decrease the potential conveyance of contraband into the secure area but the modules actually form a secure barrier. This allows the architect to provide a more cost efficient architectural building shell without needing a security envelope.
