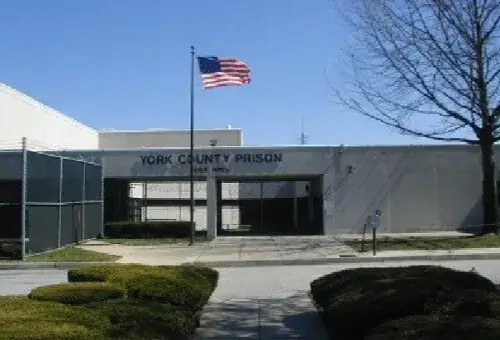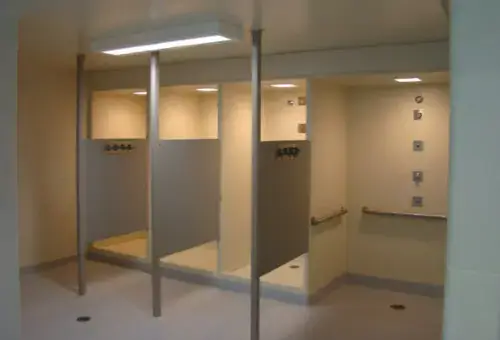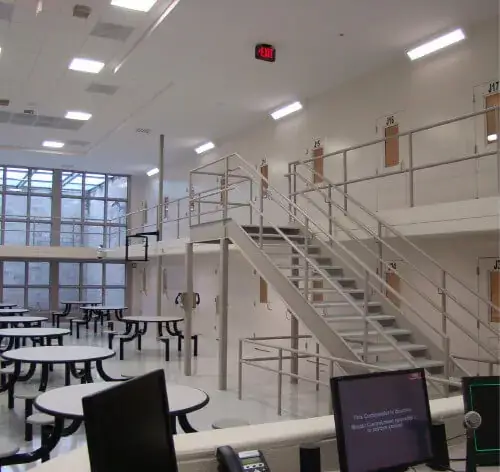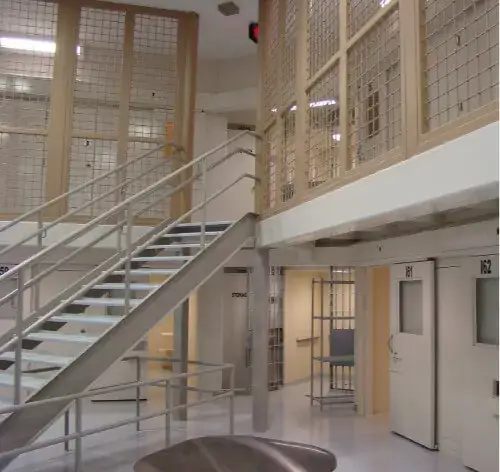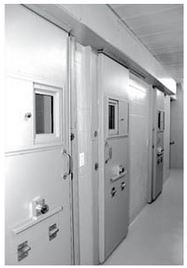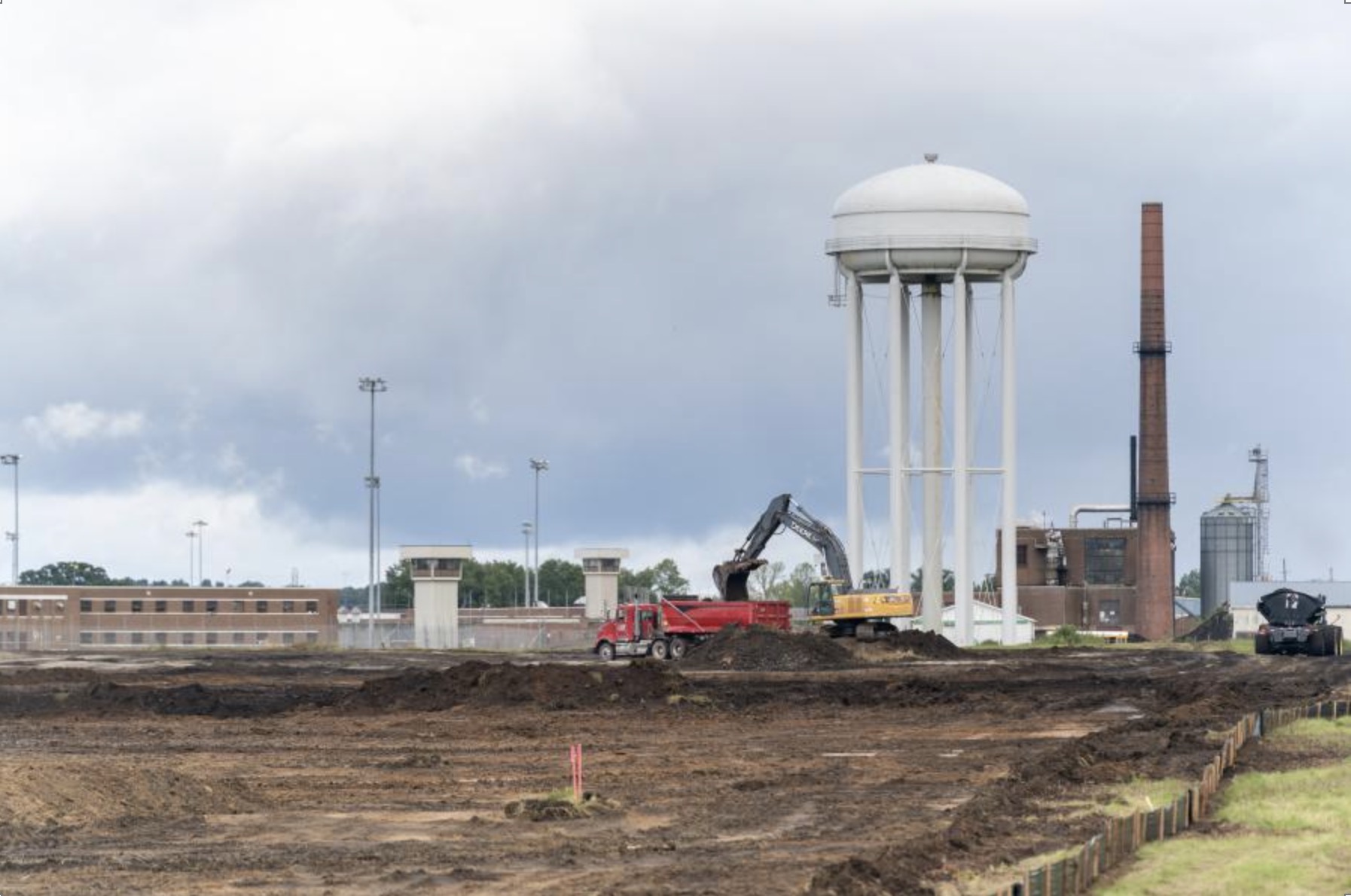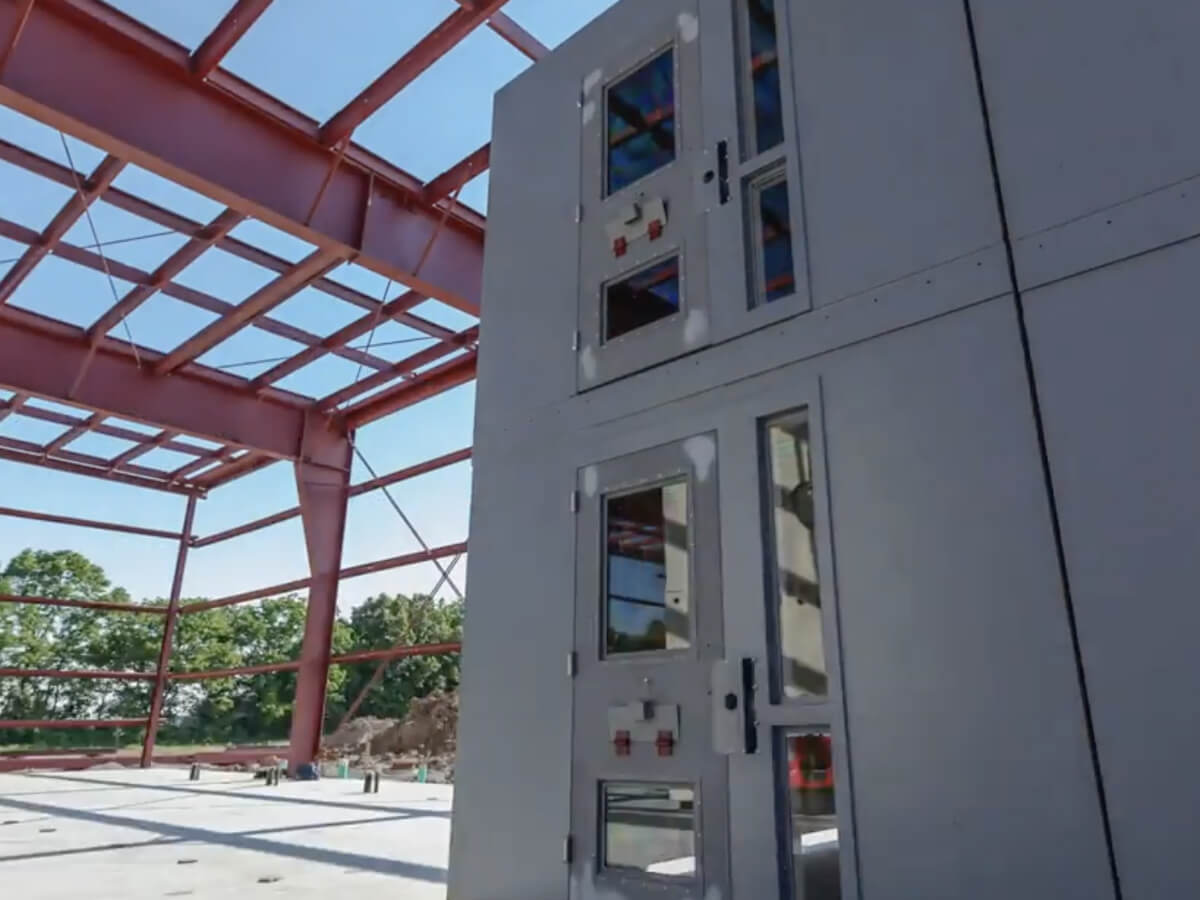Description
York County South Carolina’s Detention Center needed an addition to accommodate more classification levels.
They hired Moseley Architects, who turned to SteelCell of North America as an experienced innovator in modular construction. SteelCell assisted the design team in creating detention units, which contained both maximum security lockdown and direct supervision areas.
The modular cells in the maximum security area included a front mechanical chase. The modular cells in the direct supervision area included a rear mechanical chase. Both areas also contained single and group shower units. These modular showers were particularly innovative due to their efficient design.
SteelCell designed and installed maximum security units that are both functional and secure in roughly ten months.
