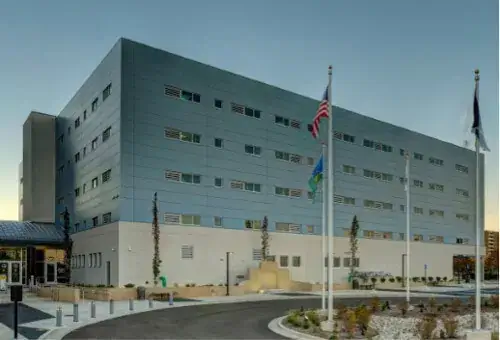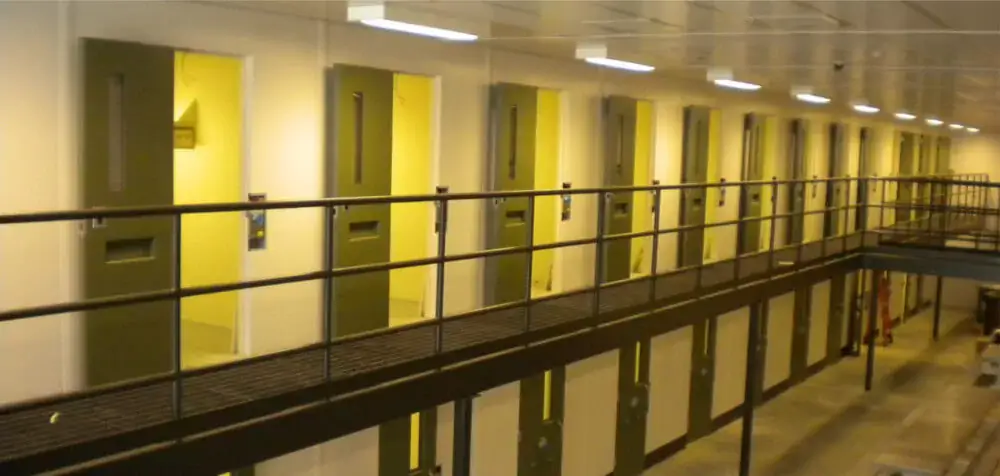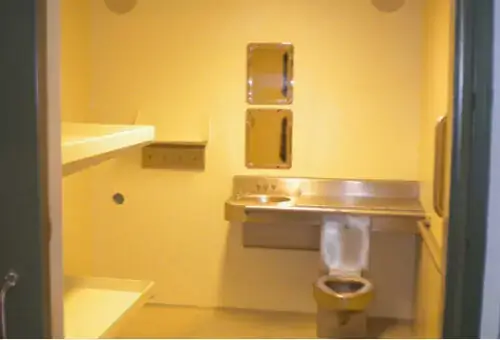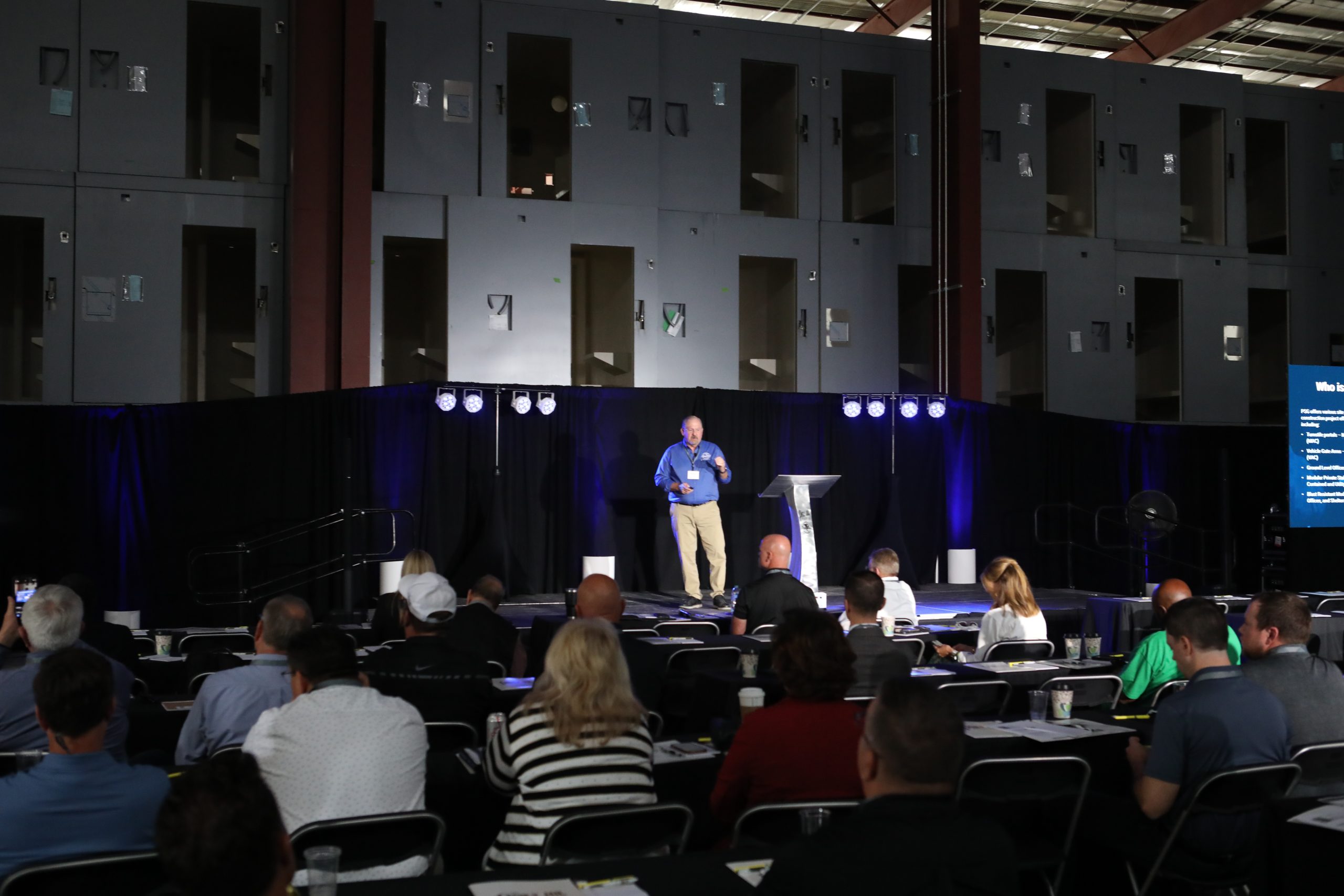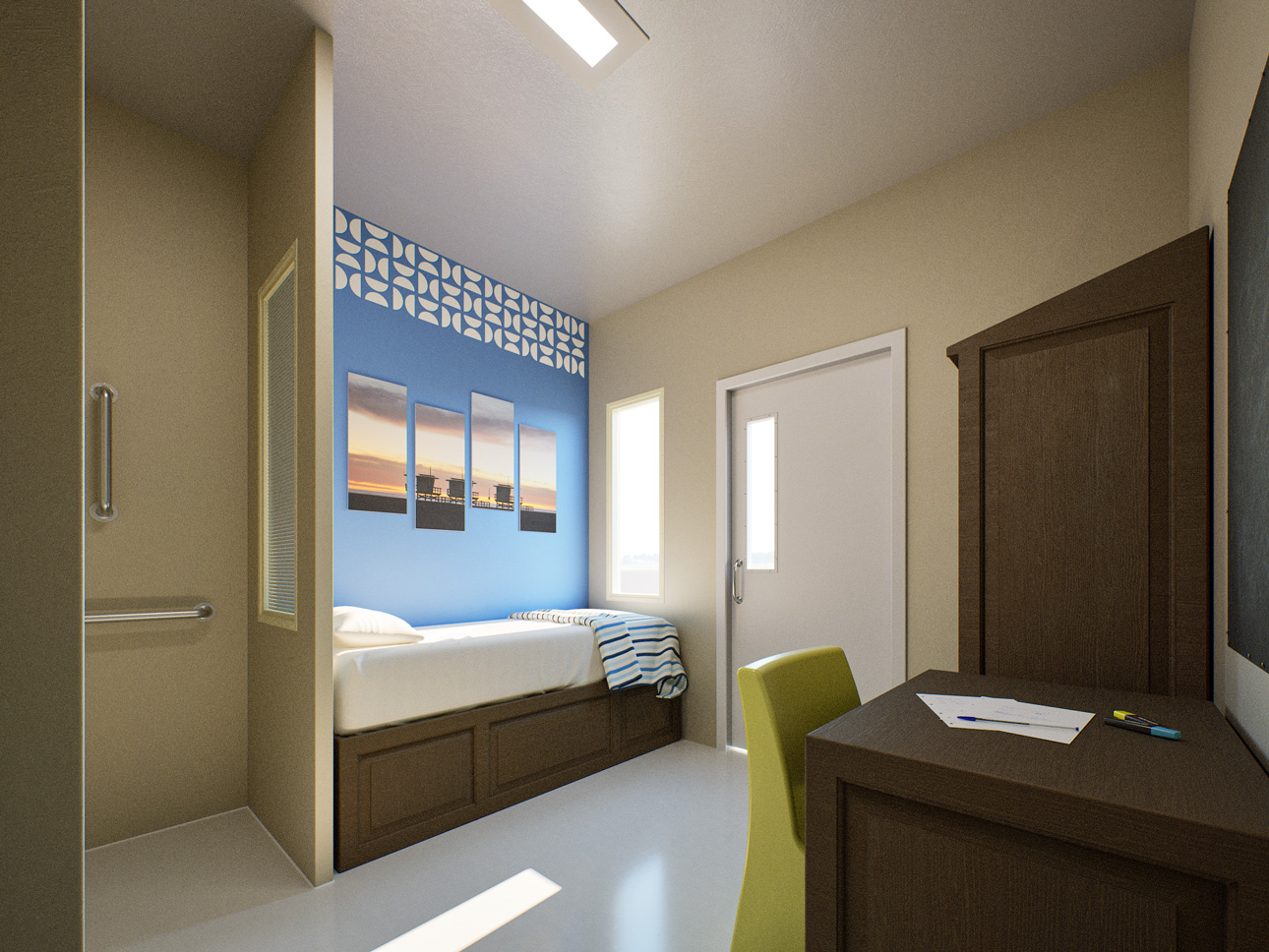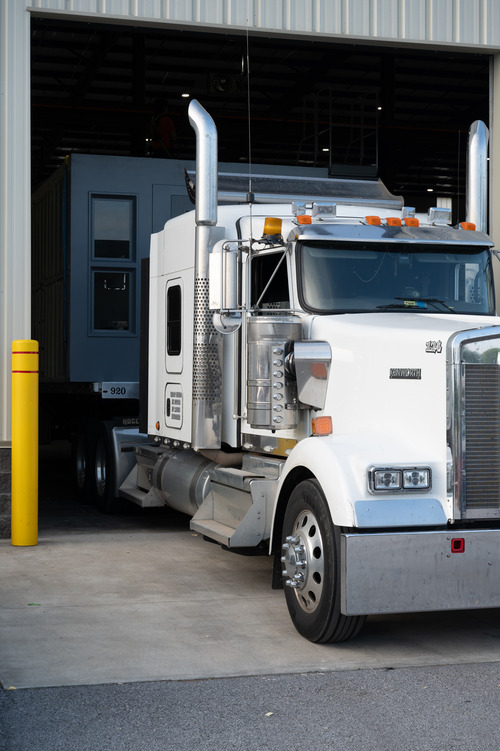Description
The Project
Muskegon, Michigan wanted to build a new detention center in a mid-rise floor plan near the city’s downtown. SteelCell worked with Goldberg Group Architects to develop custom detention cells fitting the tight dimensions of the space.
SteelCell’s fabrication solution reduced operational costs by maximizing the layout. This allowed fewer correctional officers to oversee more beds. The first floor contained jail intake and support areas, such as laundry and kitchen. Floors two and three contained the housing, with 622 beds.
Cost-Saving Installation
Our team of engineers designed a lightweight cell to fit all requirements for this fast-paced project. The cells follow state codes, local codes and ACA requirements, which is essential to saving costs in a detention center with multiple floors.
The lightweight Galvannealed steel design of each cell reduced structural and foundation costs. In addition, our cells arrived right on time. They were installed using lightweight equipment, saving time and reducing installation costs.
Highly Secure with Low Maintenance
The rear chase aspect of the cells contributed to the security of this facility. The architect designed a narrow corridor wrapping around the outside of the cells, preventing maintenance workers from entering the secure area. Besides increasing safety, this allows repairmen to work more efficiently. Everything they need to access is in the same place. This permitted aesthetically pleasing architectural finishes on the outside of the building.
